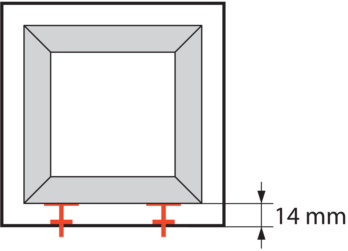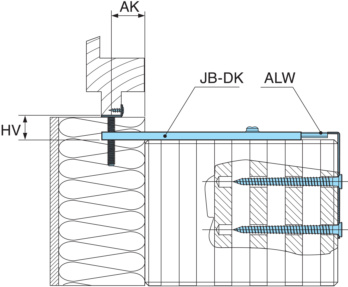The images are examples. For detailed information, other images and documents, please select individual articles from the following table.
Window installation bracket with JB-DK height adjustment plate
For mounting on perforated brick with support bracket for larger loads
Register now and access more than 125,000 products

Variants
Register now and access more than 125,000 products
Material: Galvanised steel
Structure: Perforated brick, masonry
Projection of each bracket according to wall thickness and window weight
With locking screw
Adjustable window installation in insulated wall structures
The JB-D adjustable window installation system enables planning of window installation according to RAL guidelines and safe transfer of all live loads. The system is adjustable in three dimensions to enable easy compensation of structural tolerances. It can be installed at any level and adjusted according to the isothermal profile
- The suitability and load-bearing capacity of these brackets must be determined on a case-by-case basis. The thickness of the wall, projection, the perforated brick in use and the fasteners must all be taken into account!
- The load capacity of brackets and rails has been determined by the manufacturer based on test report no. 10541805 from IfT Rosenheim. Individual calculations can be found in the guidelines on installing windows and doors.

Lower

The deflection angle is intended for attachment to perforated brick masonry. It is attached to the inside of the building structure.
Select RAL-colour code
!! NOTE: On-screen visualisation of the colour differs from real colour shade!!










